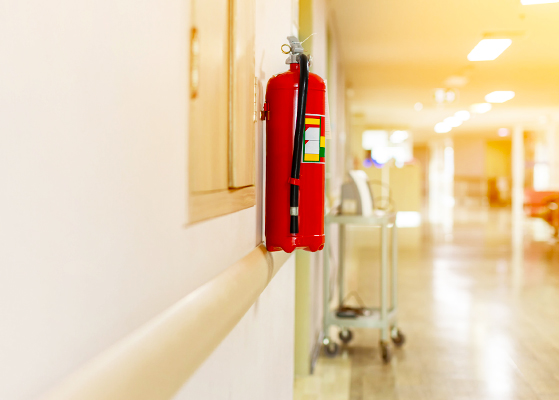Value Delivered
This project was completed ahead of schedule, allowing the Parkview Regional Medical Center South Tower to increase overall patient intake capacity during a critical time.
Client Objectives
To respond to growing patient demand and better serve the community, Parkview constructed a new six-story South Tower on the Parkview Regional Medical Center campus. They needed a full-service contractor to provide comprehensive mechanical, fire protection, electrical, temperature controls, and insulation solutions.
Scope of Services
During the project, Shambaugh delivered the following:
Mechanical
- Central energy plant upgrades: new 800 HP boiler, 1,250-ton chiller, cooling tower, chilled water pump, and condenser water pump
- Extension of steam and chilled water piping through the existing hospital to the tower expansion
- Two new custom air handling units (70,000 cfm and 85,000 cfm) for the tower expansion
- Mechanical room: steam to heating water heat exchangers, steam pressure-reducing valve station, heating and chilled water pumps, pumps and heat exchanger for glycol snow melt system, steam domestic water heaters, and domestic water booster pump
- Mechanical systems: high-pressure and low-pressure steam and condensate, heating water, chilled water, glycol snow melt system, refrigerant split system
- Plumbing systems: domestic water, sanitary waste and vent, storm, grease waste, medical gas (oxygen, air, vacuum) with new medical air compressor and vacuum pump
- Temperature controls and insulation for plumbing and HVAC
Fire Protection
- Tie-in to existing high pressure standpipe system in the existing building and extend standpipe to new stair tower
- Seven wet systems to protect each floor level
- More than 1,600 upright and concealed pendant sprinklers
- All schedule 40 black steel pipe with threaded or grooved fittings, flexible head connections
- Seven pre-action systems for data closets on each floor including central nitrogen generator air supply and bulk feed to each floor
- Detection design and parts for pre-action systems
- All in-house design with Building Information Modeling (BIM) coordination
Electrical
- Central energy plant upgrades: 2MW generator and one paralleling gear section
- 12.47kV-480/277V, 3200A, double-ended, normal power unit substation extended from existing core hospital
- 12.47kV-480/227V, 3,200A, single-ended, emergency power unit substation extended from existing core hospital
- 600A uninterruptable power supply distribution system extended from existing core hospital
- 800A critical power automatic transfer switch (ATS)
- 1200A equipment power ATS
- 260A life safety ATS
- Full BIM coordination
- Prefabricated patient headwalls, overhead conduit racks, and in-wall rough-ins
Client Background
Parkview Health is a network of over 80 community hospitals, clinics, and health facilities serving northern Indiana and northwest Ohio. For over 50 years, Parkview and Shambaugh have worked together on a variety of new construction, retrofit, and renovation projects.
