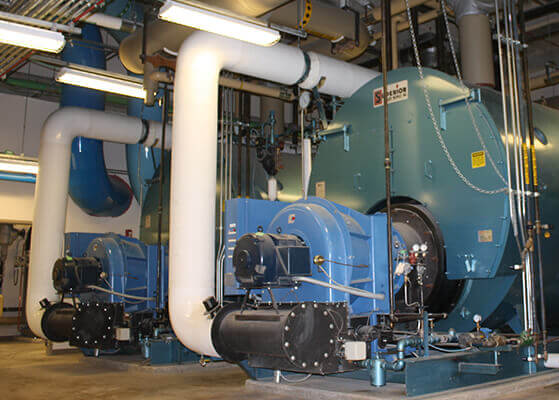Value Delivered
Shambaugh provided preconstruction design-assist, value engineering and complete construction and commissioning for the “single source” combination mechanical, electrical, fire protection and building automation system for the new 980,000-square-foot Parkview Regional Medical Center in Fort Wayne, Indiana.
Shambaugh also provided the 3D BIM team and employed several elements of new construction technology, along with its extensive prefabrication and national purchasing power to “add value” to the project.
Client Objectives
The client needed a new medical center consisting of 400 beds, a Heart Institute, Women and Children’s Center and Cancer Outpatient Care Center, Verified Level 2 Pediatric and Adult Trauma Centers, helipad, 17 operating rooms, ICUs, and multiple procedure rooms including MRI, Cath, and X-ray.
Scope of Services
Highlights of Shambaugh's work included:
- Four-pipe VAV HVAC system
- Four 1250-ton Chillers
- Two 800 hp boilers and one 400 hp boiler
- Fully integrated Building Automation System (BAS) with the latest in technology
- All plumbing, medical gas and utilities for Central Utility Plant, core hospital and Heart Institute
- Complete wet sprinkler system and FM-200 fire protection systems
- Extensive medium voltage distribution system electrical services to electrical unit substations throughout the facility
- 15Kv paralleling switchgear with electric utility for three two-megawatt on-site back-up generators for emergency generators with 40,000 gallon underground fuel storage
- Lighting design within standard “Green” guidelines
- Prefabricated plumbing, utility piping, equipment piping, hanger systems, and electrical conduit and branch circuitry
