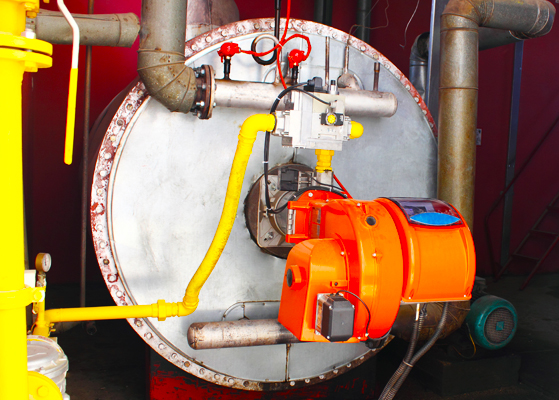Value Delivered
Shambaugh provided mechanical, electrical, fire protection, and temperature control systems for the new Parkview Health System’s Cancer Institute.
The Institute had to meet rigorous design and workmanship criteria expected by Parkview and necessary for an industry-leading cancer center, while also maintaining a strict budget.
Faced with these exacting standards, Shambaugh’s multiple mechanical, electrical, and plumping (MEP) along with their fire protection and temperature control divisions combined their expertise to develop a cutting-edge design with a budget proposal incorporating significant value-engineering deductions.
Client Objectives
Aiming to provide better service to their network of patients across Indiana and Ohio, Parkview determined it needed to construct a new, state-of-the-art cancer center located on the Parkview Regional Medical Center campus in Fort Wayne, IN. Parkview developed plans for a 200,000-square-foot, five-story cancer facility, which they envisioned would become one of the finest regional cancer centers in the country.
Solutions
The project involved a wide array of complex construction and engineering challenges in order to accommodate the cancer center’s various healthcare services. From specialty radiation and oncology labs to interdisciplinary clinics and more, Shambaugh’s team of experts offered a full range of high-quality, professional MEP solutions.
During the project, Shambaugh delivered the following:
- Utility piping from existing facilities to new center via enclosed, two-story connector and featuring auxiliary system protection
- Heating and cooling systems serving four custom air handling units (AHUs), three modular AHUs, and 266 variable air volume boxes
- Plumbing piping for 279 fixtures and 94 drains
- Medical gas piping and equipment for exam and imaging rooms
- Dual-feed, outdoor switchgear lineup
- New normal power unit substation
- Electric fire pump and wet standpipe system
- Pre-action and dry pipe systems to help protect rooms with specialty equipment
- Light-emitting diode interior and exterior lighting
- Networked lighting controls
- Power to specialty medical equipment, such as radiation systems, linear accelerators, and magnetic resonance imaging (MRI) machines
- Full building information modeling (BIM) implementation
Additionally, Shambaugh was contracted for upgrades to the campus’s existing central energy plant (CEP) and provided the following:
- 800 horsepower boiler, 1200-ton chiller, and cooling tower
- Emergency unit substation
- Motor control center
- Automatic transfer switches
- Power to new boiler, cooling tower, and chiller
Client Background
Parkview Health System is a network of over 80 community hospitals, clinics, and health facilities serving northern Indiana and northwest Ohio. For over 50 years, Parkview and Shambaugh have worked together on a variety of new construction, retrofit, and renovation projects.
